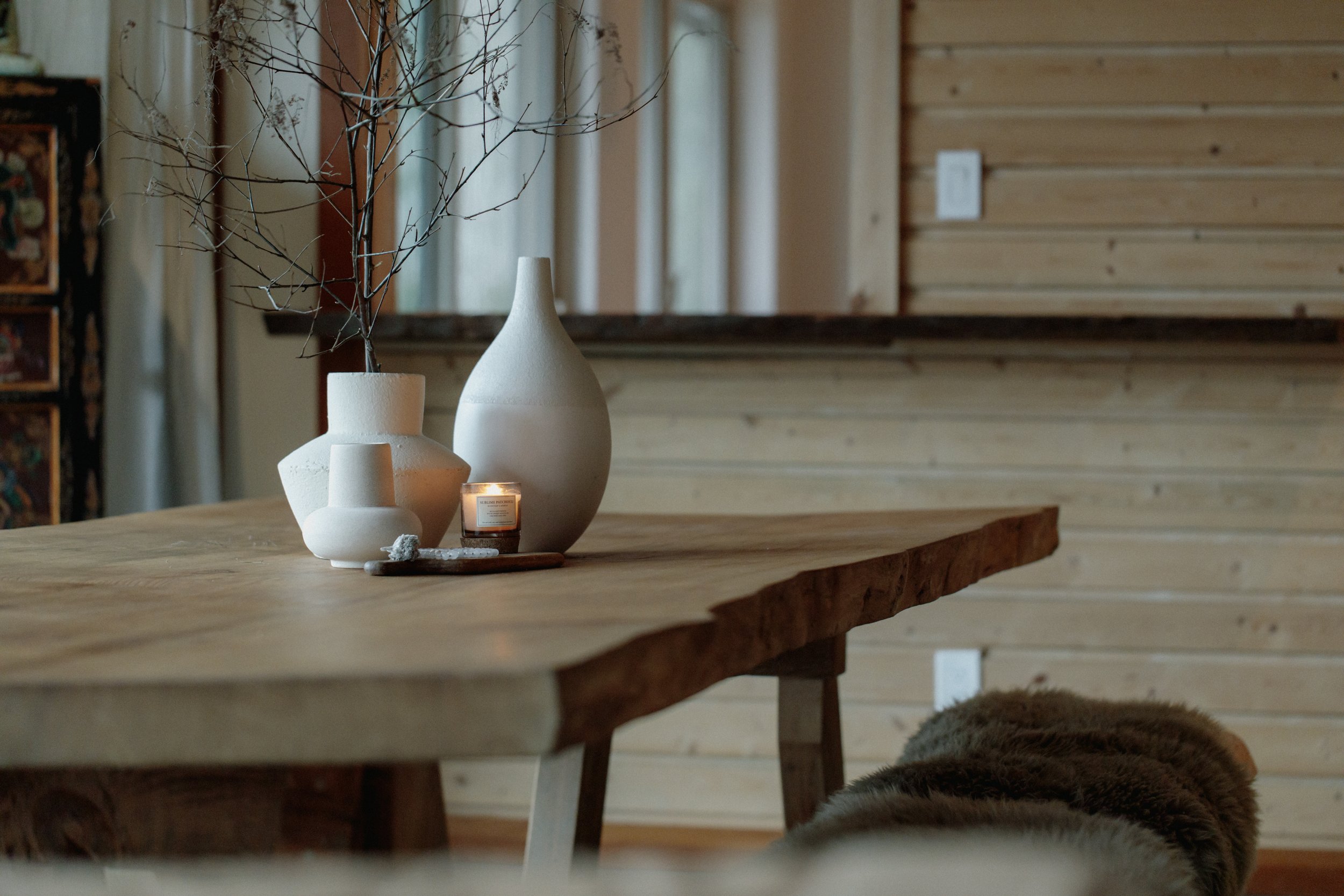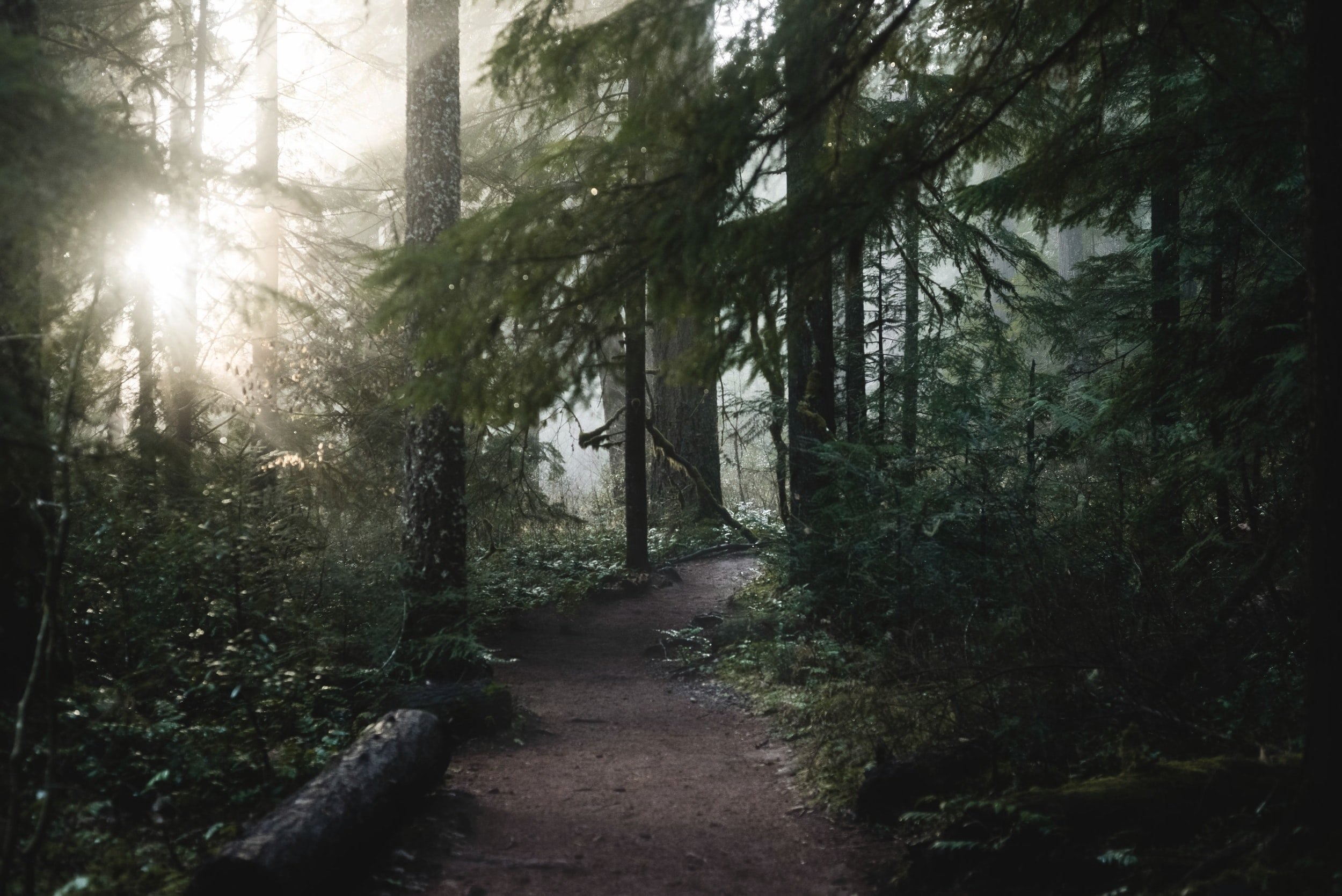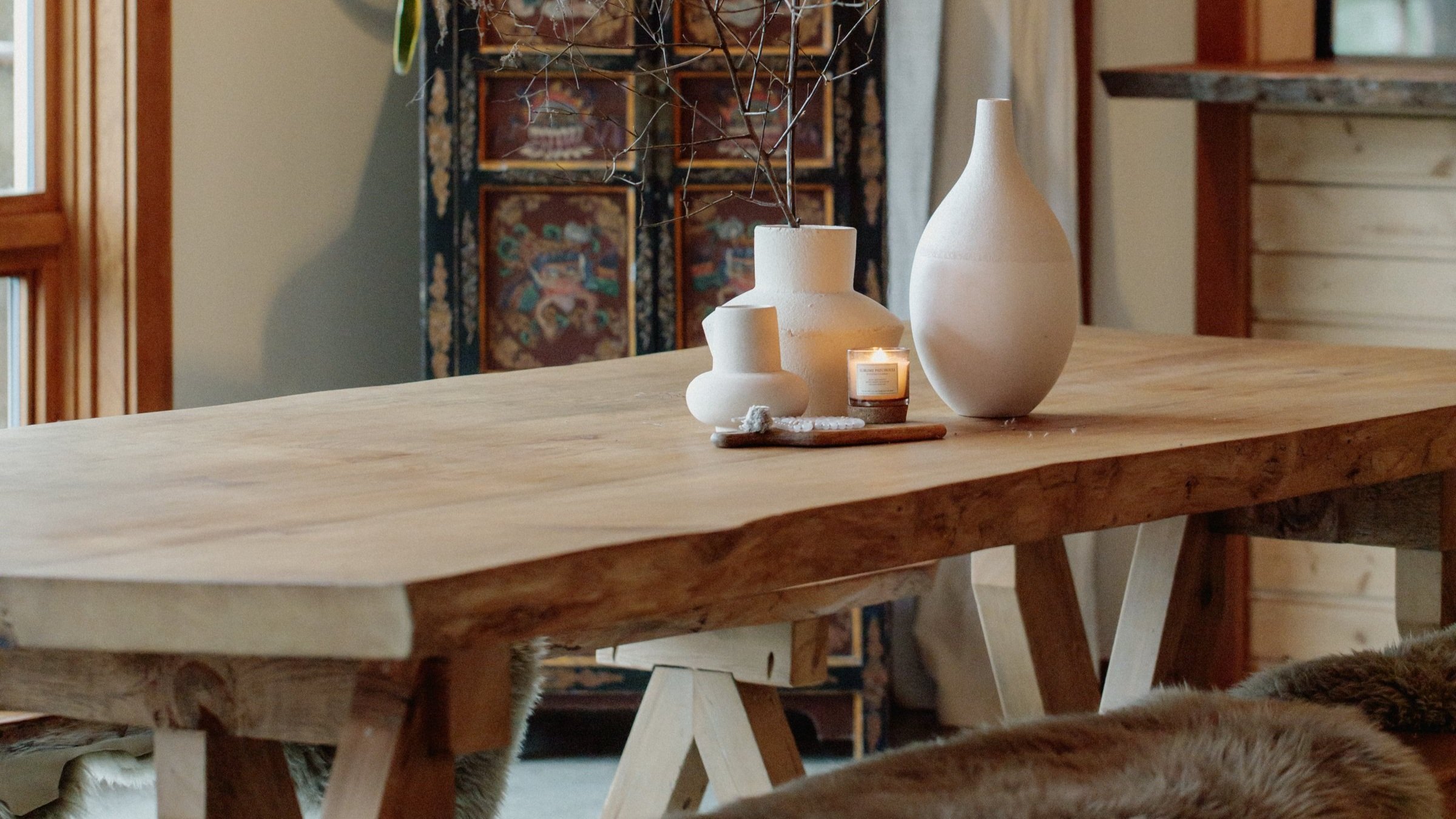
STAY at THE ARK
-
THE ARK is a private home on a large acreage. It can accommodate up to 13 people between bedrooms and suites. It offers a full kitchen, breakfast room, the ‘great’ room / living room, multiple terraces and decks and a sweet meditation lounge.
-
On the lower level of the house, there are two self contained suites with their own private entryways.
-
We have rooms in the Upper House.
‣The North room: 2 twins or 1 king, includes covered veranda w/ mountain views
‣ South room: 2 twins or 1 king, open veranda w/mountain views, couch and small table
‣ Bunk room: Bunk bed and 1 twin
‣ Monk room: Small private room w/ 1 twin bed and skylight
Whether you’re looking for a solo getaway, a sacred place to connect & deepen with a loved one, or the spaciousness & privacy of the entire ARK House, we can accommodate you.
THE MAIN HOUSE
This is a spectacular house in a magical setting perched on a hillside with amazing views over the mountains and forests and bordering the protected lands and trails of Crippen Park. It is an ideal destination for private gatherings & family events. Although this is a private home, it has been designed for visitors—fresh organic towels, 100% cotton bed linens and down duvets, empty closets and fridges, and amenities suited to group gatherings.
You are sure to be inspired by this space as no detail has been overlooked in its design. It was created with the sole purpose of inviting people to step away from busy lives into a nourishing, inspiring setting to refresh, inspire, and help you to reconnect to nature and to those who matter in your life.
LIVING AREA
The main level of the house has a large entryway area. This opens to the living room and gathering space. The space has soaring ceilings and windows two stories tall. There’s a wood stove, built in bench seating, leather couch, and two arm chairs. The focal point, other than the soaring view, is a gorgeous hanging sculpture made from copper vessels that reflects light and can be lit up at night.
DINING & KITCHEN
There is a large fully equipped kitchen on the main level—double convection ovens, two fridges and one large standup freezer, gas stove with 5 burners, microwave, and every appliance you might need. Large decks with outdoor seating and terrific views adjoin the main entryway and kitchen. The kitchen deck has a large BBQ. The kitchen has a large custom built wood table with benches and chairs. It can seat up to 12 people, and the bar seating accommodates another 4.
MEDITATION LOUNGE
On the Upper Level there is also a low seating area we call the “meditation lounge” — the perfect place to cozy up with a book or journal and to watch the sunrise or mists rising from the lake.
THE ARK INTERIOR
AN OVERVIEW
-
The Ark sleeps up to 13 people at maximum capacity.
-
‣ Large decks and patios overlooking mountains
‣ Large open space - gathering area.
‣ Living room with seating for 10 + floor cushions
‣ Meditation loft with library, expansive mountain views, and custom low bench seating for cozy time or contemplative practice.
-
‣ North room: 2 twins or 1 king, includes covered veranda w/ mountain views
‣ South room: 2 twins or 1 king, open veranda w/mountain views, couch and small table
‣ Bunk room: Bunk bed and 1 twin
‣ Monk room: Small private room w/ 1 twin bed and skylight
-
‣ Blue Suite: Accommodates up to 3. Fully equipped kitchenette, dining nook/desk, large ensuite full bathroom adjoining bedroom w/ 1 twin daybed, black out curtains, and small desk. Outdoor patio seating with view.
‣ Green Suite: Accommodates up to 2. Fully equipped kitchenettes, dining nook/desk, large en suite full bathroom with extra large jacuzzi tub and handheld shower. Outdoor patio seating with view.
-
‣ Parking for a maximum of 5 vehicles
‣ Large decks and patios overlooking mountains

The Property has trailhead access
an abundance of forest, lake & coastal trails await you on Bowen Island.























